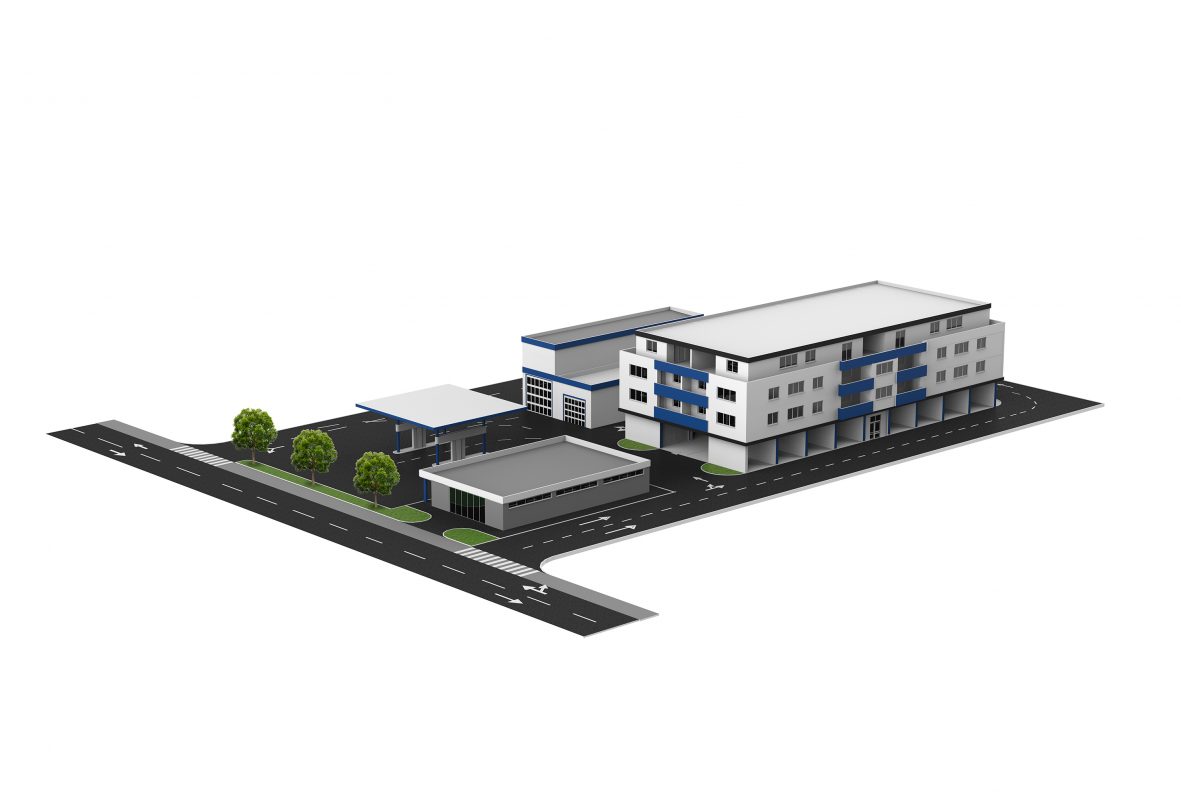Planning
Everything stands and falls with the right planning. Our goal is not only to provide you with the best, latest and most innovative technology, but already before construction, to offer the best possible support to help you avoid problems from the beginning. For this reason, we offer, if you wish, that our engineers and architects make the entire planning of your car wash. You would receive from us:
Technical drawings:
- With all measurements
- Pipes
- Electric, water, wastewater…
- Equipment
- Structure
3D Rendering
- From every angle
- With entry and exit
The documentation can be used for:
- the building permits
- construction company
- you, to see how your car wash will look like

Which information we need from you for the PLANNING:
- Cadastral extract of the ground in a scale of at least 1:500
- Your ideas about your car wash like:
- How many bays
- What type of technical room
- Which structure
- Maybe with extra room for a bar, detailing etc…
- Vacuum cleaner place
The PLANNING is of course free of charge if you decide to be our partner. On the right side you can see a sample PLANNING.








